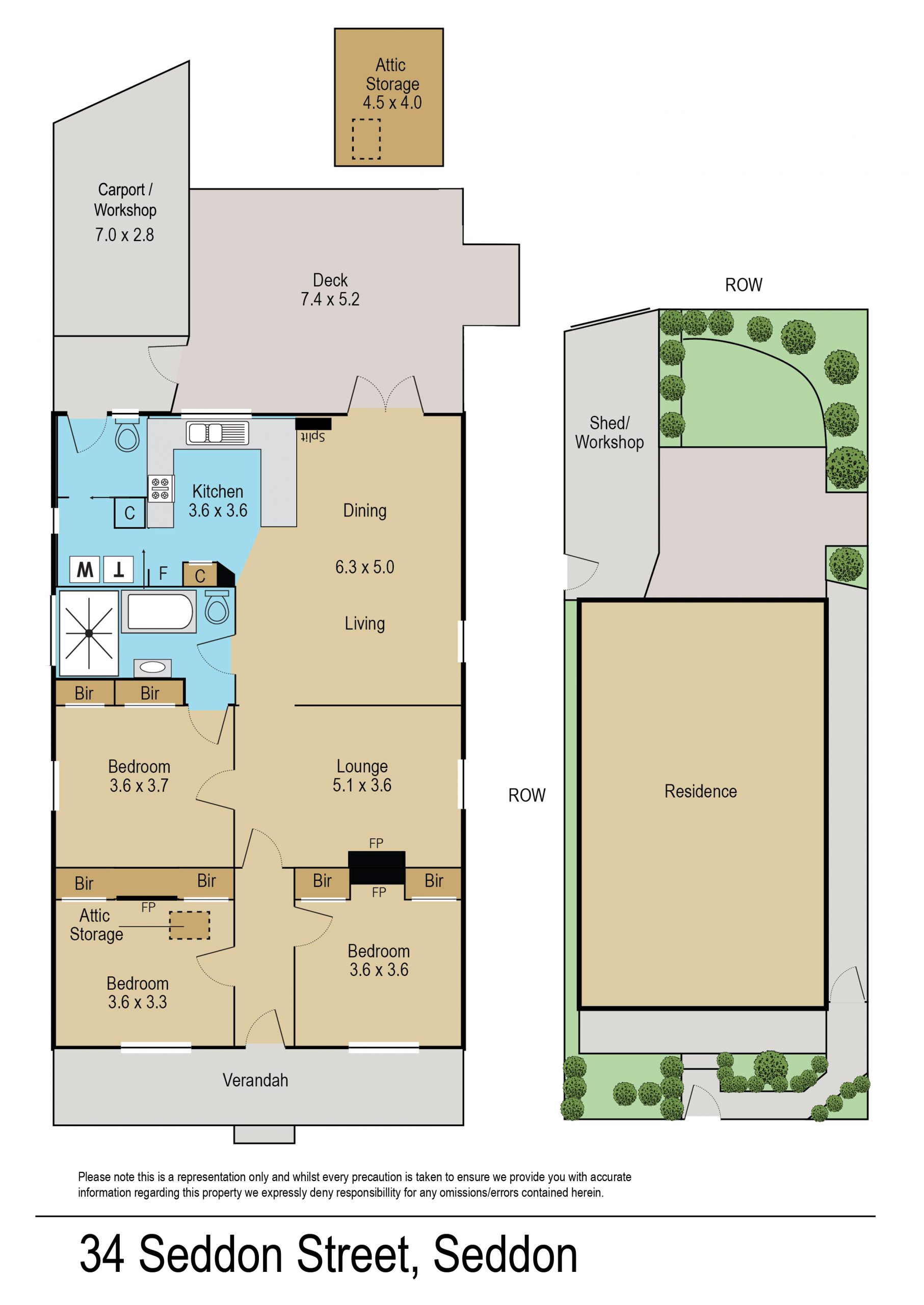Location
This home is in one of the best streets in Seddon. It is situated close to vibrant Gamon St and Seddon Village and is within walking distance to Yarraville Village also. Schools, trains, and public transport are all close at hand.


3 BED

1 BATH

2 CAR
Set on a wide, tree lined street in the ‘Heritage Pocket’ of Seddon, this beautiful double fronted block Victorian is ready for you to call it home. Flexible to suit modern families of all kinds, this three-bedroom, two-living area home offers family flexibility in its current excellent condition or the option to extend out and up (STCA).
With a north facing rear yard, excellent rear lane car access and a total land size of 310 sqms (approx) this home is perfectly located, with a 5 minute stroll to Seddon’s cosy village and an easy walk to Yarraville’s lively cafes, movie theatre and restaurants.
This elegant Victorian home nestles beautifully in quiet, leafy Seddon Street. Originally called Belgravia, Seddon was officially declared a suburb in 1906. In recent years it has experienced rapid gentrification. Many of the houses in the area proudly display their Victorian or Edwardian character, and this stylish family home is an excellent example. The charming front garden is brick-paved and dappled by a blossoming weeping cherry tree.
The period detail begins at the double fronted façade, which is framed under a bullnose verandah. Sash windows open to the street view. An inviting front door with leadlight completes the first impression. Enter into a wide hallway along which are lined the bedrooms.
The hall opens onto an airy open plan living area, which is a calm haven. The warm tone of the varnished original floorboards creates a comfortable aura of relaxation. Large wooden bookshelves flank the window, which is fitted with elegant plantation shutters, so there is plenty of room for your books, photographs, and precious keepsakes. The period detail continues with the Bakelite light switches and an immaculate cast iron fireplace with tiled surround, perfect for gathering around on chilly Melbourne evenings. And crowning it all is the marvellous pressed-metal ceiling, which is a stunning reminder of the home’s genteel history.
The open plan dining area is a flexible space that can accommodate a party of dinner guests or regular family meals. It faces onto the north facing deck and garden, and a wide glass door can open to allow the flow of guests during larger gatherings.
The spacious open-plan kitchen has a lovely informal feeling. It enables the cook to not be isolated from the household activities. It features a handcrafted timber benchtop, a new electric oven, dishwasher, and double sink. There is plenty of storage for your pots and pans, making it ideal for hosting dinner parties. The wine rack is ready for evenings of celebration with friends, or when you just want to simply settle down with a book, or to binge your favourite streaming show. Double sash windows over the sink add period charm and allow daylight to illuminate your preparations.
The home has three beautifully appointed bedrooms. All have built-in robes for ample storage. Here again, the polished wooden floorboards present a warm feature which carries through the whole property. The family experience is expanded so that each member can enjoy the privacy of their own space while still feeling connected to the heart of the household. The Main Bedroom opens conveniently onto the renovated bathroom. One of the bedrooms contains a drop-down ladder which accesses the large attic/storage space.
Recently renovated, the light-filled main bathroom features a beautiful frameless shower. The room is clad in elegant slate-grey tiles, which make it a place of peaceful sophistication. A natural-form washbasin sits atop a generous storage unit, above which is a substantial mirrored cabinet for your products and discreet items. The room has cosy under-floor heating for those chilly winter mornings, as well as a luxurious heated towel rack. The cabinets are trimmed with softly varnished wood, which lends an inviting organic flavour to the overview.
A laundry is the engine room of a home, and this one has the requirements for a busy and vibrant household. It features all the storage room you might need for linen, towels and manchester.
The charming back garden features landscaped beds and plenty of lawn for the kids to play on – and they will love planning adventures in the cubbyhouse which overlooks the garden. The expansive under-cover decking offers great opportunity for outdoor entertaining on summer evenings, or those impromptu afternoons when friends drop in unexpectedly. Several lovely silver birch trees complete the picture. The Carport/Workshop is accessed from the rear laneway. It contains a workbench for the handy-person and offers a secure space for tools and garden equipment.
This home is in one of the best streets in Seddon. It is situated close to vibrant Gamon St and Seddon Village and is within walking distance to Yarraville Village also. Schools, trains, and public transport are all close at hand.


Please note this is a representation only and whilst every precaution is taken to ensure we provide you with accurate information regarding this property we expressly deny responsibility for any omissions/errors contained herein.