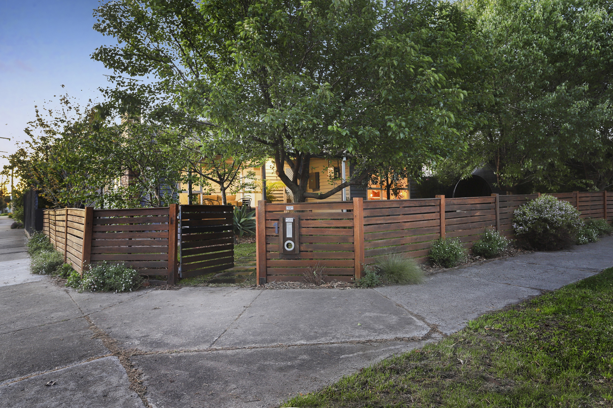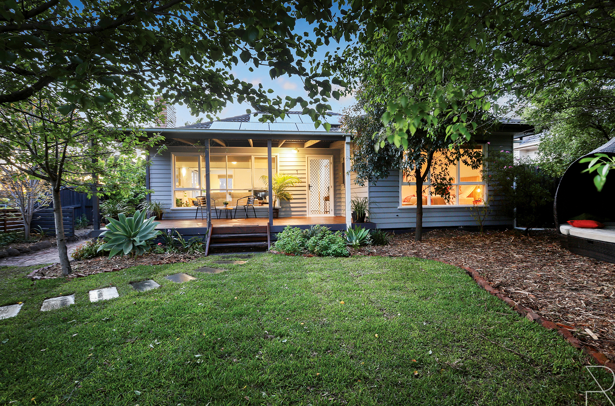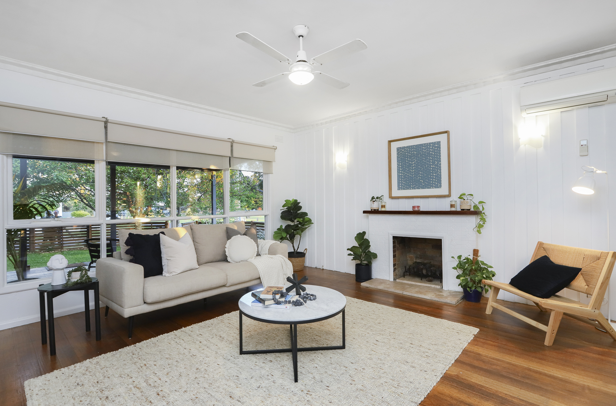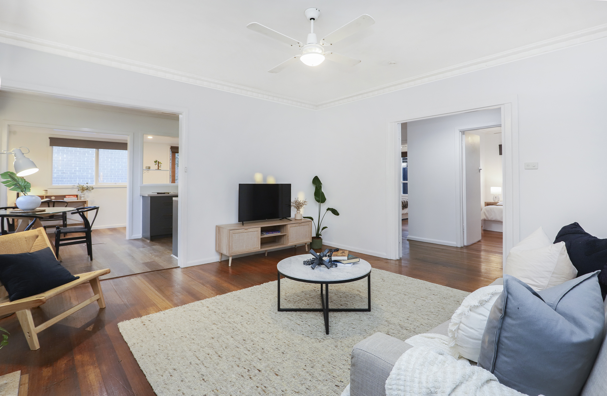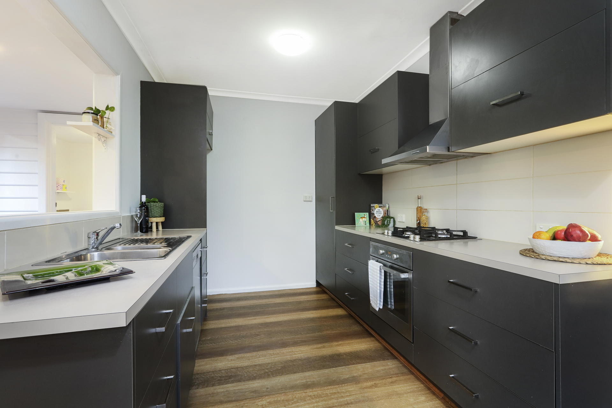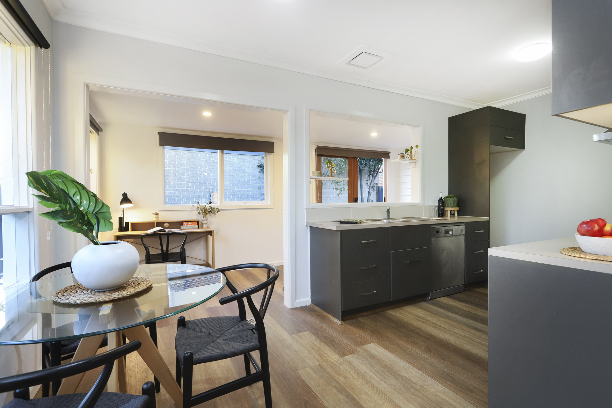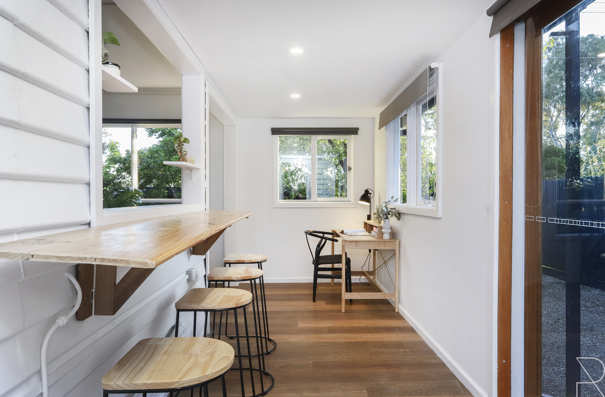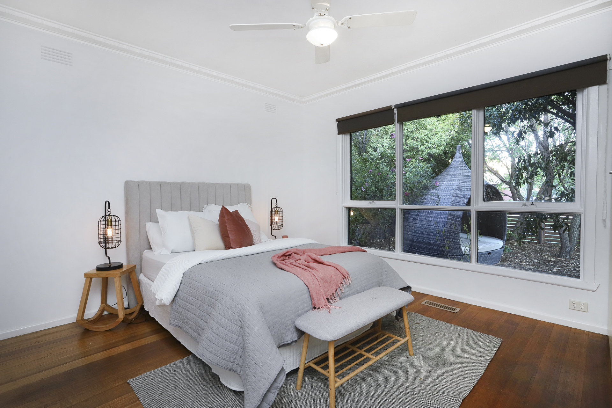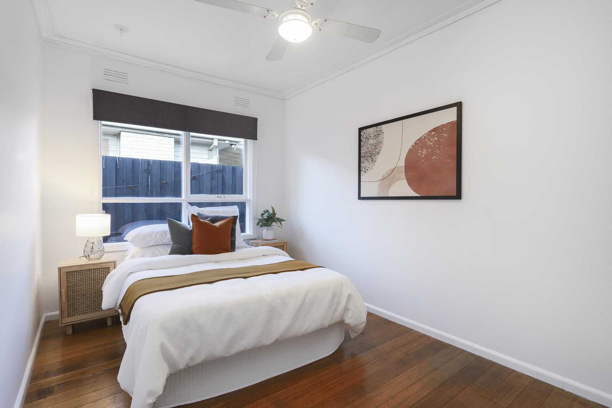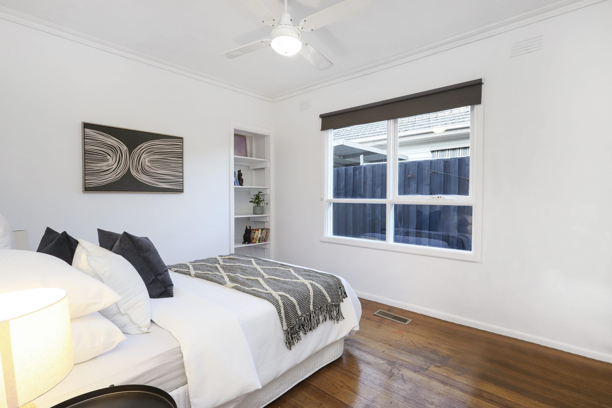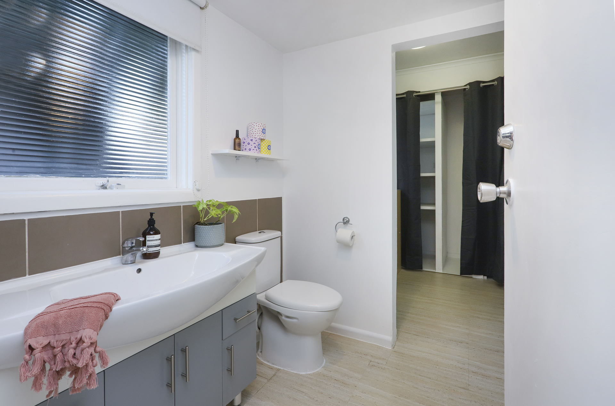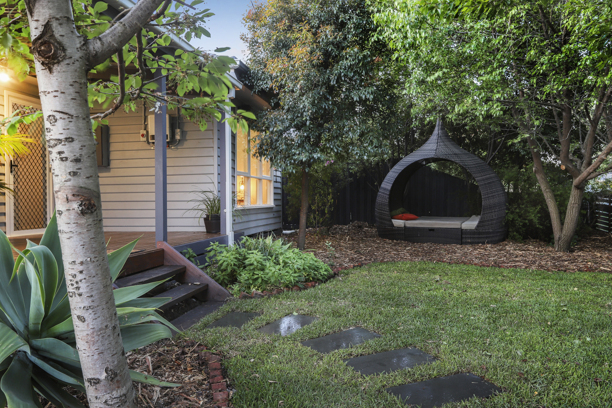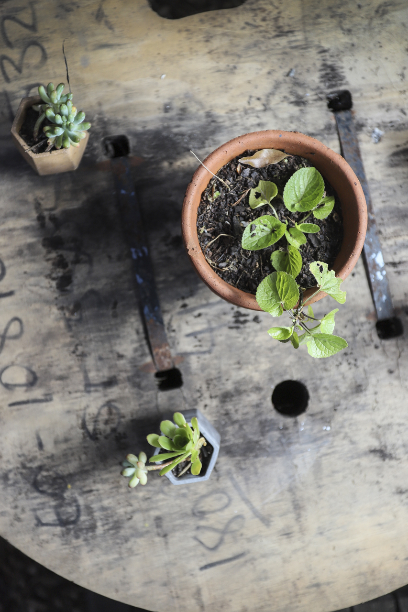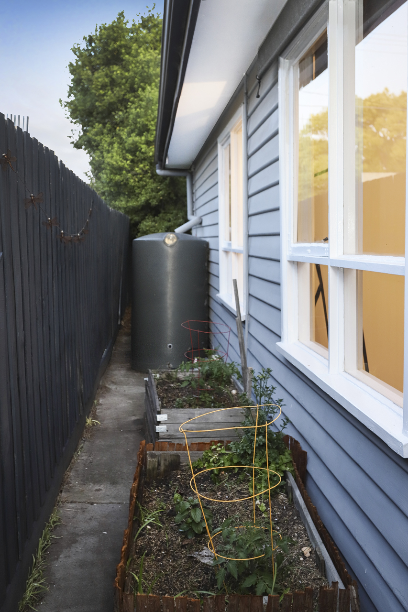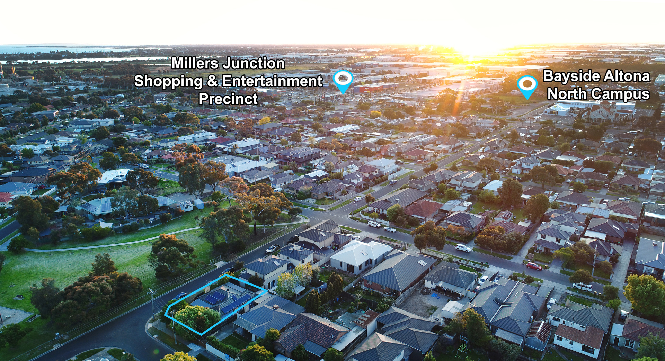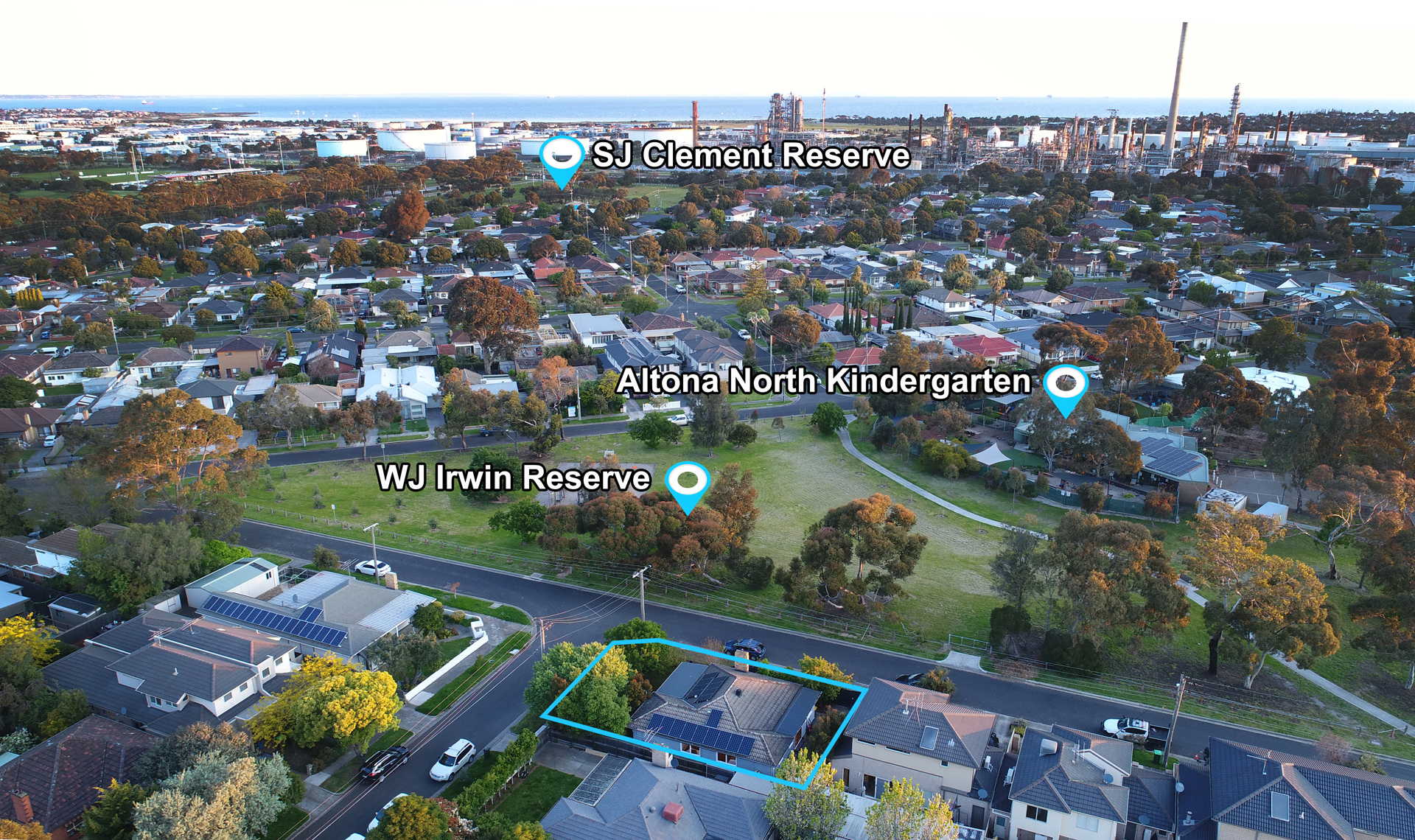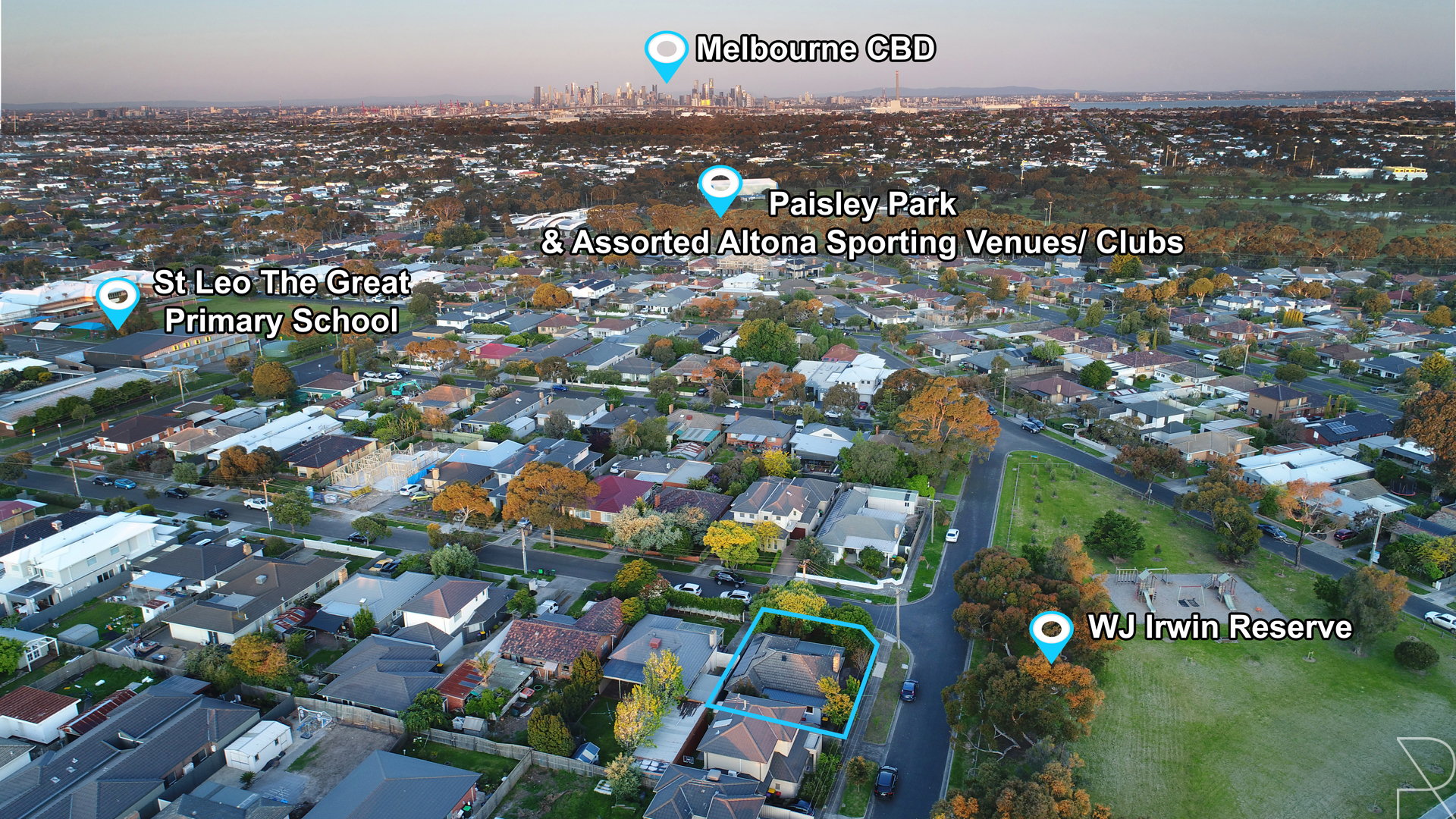Location
The convenience of this corner block is outstanding! There are lifestyle attractions in every direction! The allure starts before you’ve even left home as WJ Irwin Reserve and its playground facilities – soon to be upgraded – greet you. St Leo the Great Primary School, Altona North Primary School plus Altona North Kindergarten are all within walking distance and all the shops and services of Millers Junction including the home-maker centre and Reading Cinemas are nearby. Altona Lakes Golf Course, the leisure centre and pool, the Bayside P-12 College Paisley campus and bus routes to the city further enhance the setting – but best of all are the neighbours! The community vibe of a street full of fantastic people makes Fourth Avenue a way to live rather than merely a place in which to live.
- Instantly appealing, leafy private front garden
- Sheltered deck creates a great alfresco space
- Attractive outlooks towards WJ Irwin Reserve
- Timber floors, high 1950s ceilings and cornices
- Generous living room has an aspect over covered entertaining deck
- Kitchen/dining with dishwasher and gas cook-top
- 3 bedrooms, master bedroom includes built-in robe
- Bathroom with large, deep bath complemented by a separate laundry
- Sun-room/study area adds ideal further flexibility
- Ducted heating, split system cooling, ceiling fans and window blinds
- 5.4KW Solar Panels, Water Tank and Veggie boxes
- Rear garden retreat catches the northern sun
- Car parking access from Hobbs Street frontage
- Millers Junction shopping precinct including Readings Cinemas, Altona North Kindergarten, St Leo the Great Primary School, Bayfit Leisure Centre and Altona Lakes Golf Course all in close proximity
- Total convenience and a superb community vibe


