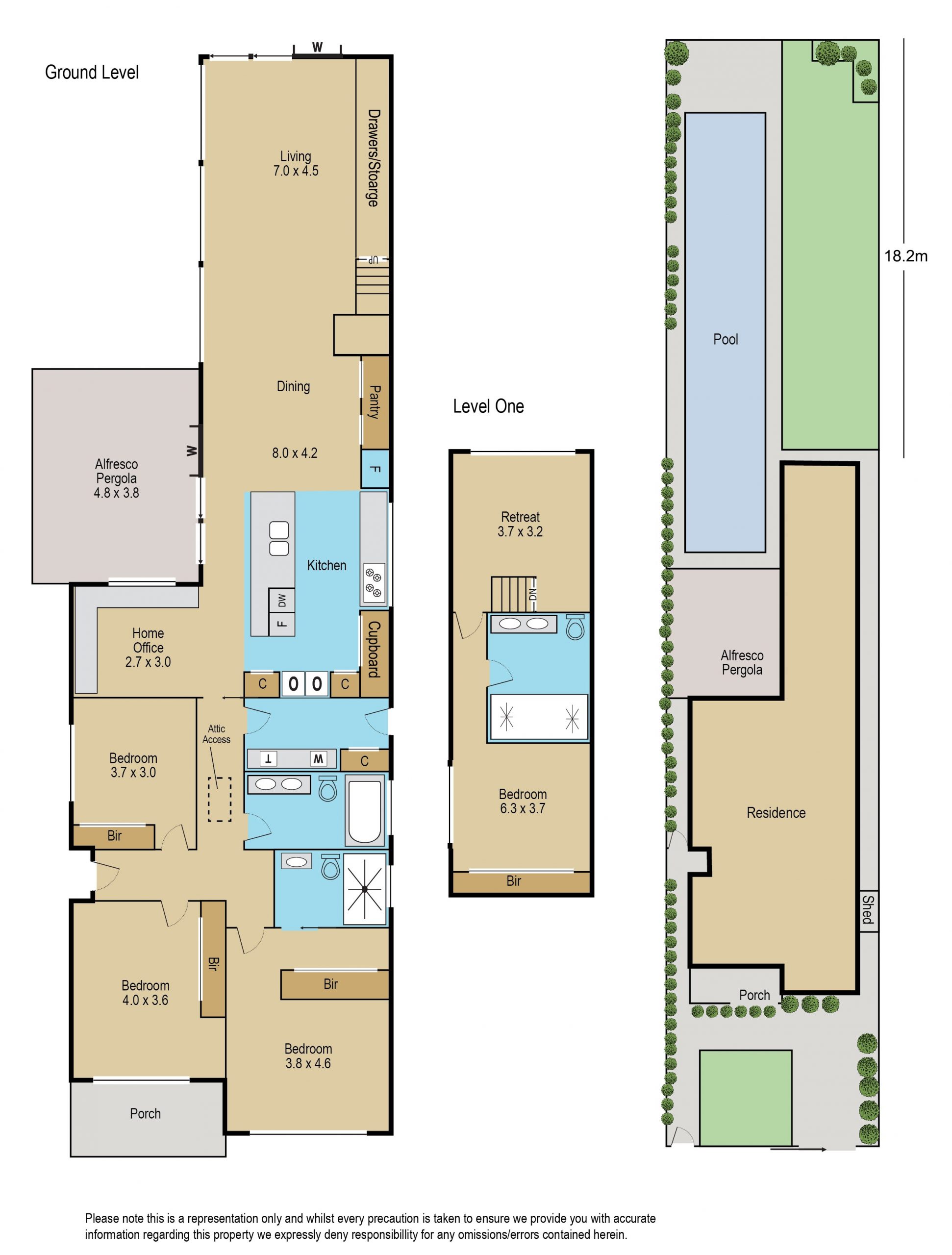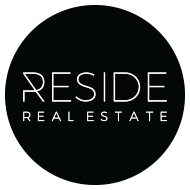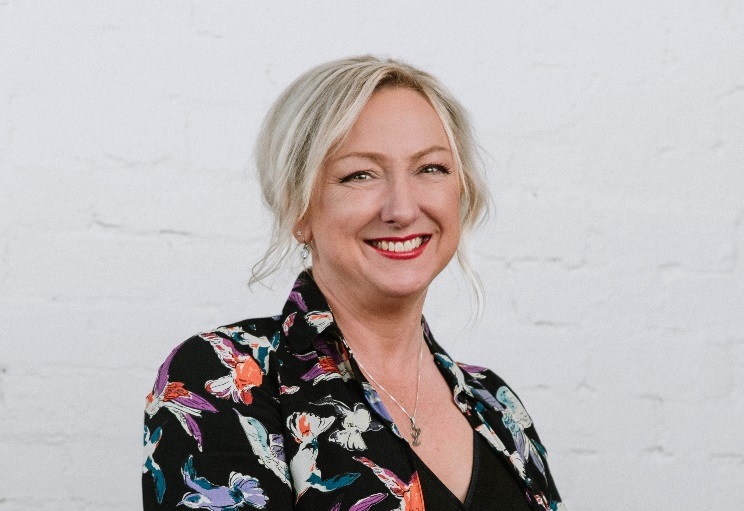

4 BED

3 BATH

1 CAR
2 LIVING

1 STUDY
20M LAP POOL
UNPARALLELED
The Feel
This inspired Bild Architecture (a Grand Designs Australia and award winning architect) custom designed, two storey family home sets a new benchmark in the Inner West for design, detail, luxury and liveability.
Set behind a very pretty period façade, it effortlessly blends the old with the very new and the attention to detail is evident not only in the considered floor plan, but in the choice of high end finishes in every aspect of the home.
Flexibility was a key consideration for the way modern families use space, so having two of the four bedrooms as optional master suites – one upstairs and one downstairs – enables younger or older families to be accommodated in bedroom zones if parents want to be closer or apart from the children. This also offers excellent guest facilities.
Outdoors, a 20m fully tiled lap pool is bounded by a huge, lush grassed area and an undercover entertaining area with remote controlled retractable awning.
Located a short approx. 500m stroll to either the vibrant Yarraville or Seddon villages, it offers easy access to schools, Yarraville train station, cafés and restaurants, Yarraville Gardens and the CBD.
The Facts
– Huge modern open plan living/dining area with hydronic heated polished concrete floor overlooks stunning lap pool and substantial grassed backyard
– Four beautifully appointed bedrooms two possible master suites – all with USB power and data points (with data points throughout the home including in both living rooms)
– LED illuminated push button electrical switches throughout the home also providing dimmable options throughout the kitchen, study, dining, both living rooms and upstairs master bedroom
– Period features in the front section of the home include period doors, lead-light windows, decorative cornices and patterned plasterwork
– Spacious open-plan kitchen features NEFF induction cooktop, Bosch integrated dishwasher, dual NEFF pyrolytic steam ovens, and dual door integrated Fisher Paykel fridge. Custom Blackbutt joinery, two built-in Blum pantry units and stone benchtops
– Custom made Blackbutt staircase (S&A Stairs)
– Three lavish bathrooms finished in white tile, Italian terrazzo flooring, heated towel racks and stone vanity tops with the main downstairs bathroom also offering a generous bathtub and the upstairs main bathroom offering a double shower space
– Dedicated study offers great work from home option with custom joinery providing concealed cable trays and data/power connections points
– Upper level sawtooth windows are electric allowing instant ventilation throughout the property at the push of a button
– Custom designed front and rear gardens by Gourlay Landscapes with automated watering systems – front with neat hedges, roses, Magnolias and a Japanese Maple tree and rear with plenty of lawn for the kids to play, a fully tiled 20m x 3m in-ground pool with electric heat pump and Enviroswim water purifier
– Paved outdoor area with huge remote controlled retractable awning and mains gas BBQ connection point
– Ducted refrigerated cooling and heating with four zones
– Hydronic heating installed in the concrete slab (heating the kitchen, dining, study and living areas and radiating upstairs)
– Ample storage throughout, plus a roof ladder to a 4m x 4m roof storage area in the original section of the home
– Water, storm water and power supply to the backyard
– CCTV system and back to base monitored security system with duress function
– Off-street parking via remote control gate
– Renovation completed in December 2020 with the balance of a 7-year statutory builders warranty remaining
– The recent renovation saw a re-stump, fully insulated walls, roof and underfloor, full electrical upgrade (wiring and upgrade to underground 3-phase power), new tiled roof for the existing building, full re-plumb and replacement of all storm water drains and pipes.
ROOM BY ROOM
Façade & Front Garden
Such a pretty, welcoming first impression. You really get a sense of the attention to detail of the entire home and a glimpse of what awaits behind the pretty period façade. The original features of the home have been perfectly preserved in the façade, which features period lead-light and sash windows overlooking the immaculate custom-designed front garden. Off-street parking is accessed via the remote-control gate. Enclosed by a charming emu-wire front fence, the lovely established garden includes a low box hedge, three Magnolias, a Japanese Maple, and fragrant roses, watered by an irrigation system.
Front Entry
As soon as you enter, you will immediately notice the period features of the renovated original section with its polished hardwood floors, patterned plaster, ceiling roses, decorative cornices and picture rails.
Downstairs
Master Suite
One of the downstairs bedrooms provides an option for a master suite for parents who have younger children, a teenagers’ zone, senior family members who require downstairs sleeping or a great guest suite. There is an abundant amount of storage via built in robes and double-depth shaving cabinets in the bathroom.
Downstairs Bedrooms –
Family Flexibility
In keeping with the historic frontage, the three ground floor bedrooms feature period doors, decorative cornices, picture rails, polished hardwood floorboards and patterned plaster. All of the bedrooms have built in robes plus the ground floor bedrooms have ducted heating and air conditioning and USB power points.
Main Bathroom
As with all of the bathrooms, the main bathroom features Italian terrazzo flooring, heated towel rail and custom cabinetry with Caesar Stone benchtops. There is also a very generous bathtub in which to soak after a hard day’s play or for taking some relaxing time out after a hard day at work.
The considered vanity has dual sinks, plenty of storage as does the mirrored shaving cabinets.
Kitchen
The spacious open-plan kitchen has been carefully designed and combines practicality with style. It features a NEFF 900mm induction cooktop, Bosch integrated dishwasher, dual NEFF pyrolytic steam ovens (one fully steam oven and one combination steam oven), Sirius rangehood and concealed dual door integrated Fisher & Paykel fridge. The custom Blackbutt joinery has two built-in Blum pantry units, huge island with stone benchtops and double sink. All of the drawers have push to open/soft close hardware.
The position of the kitchen within the house has also been well considered as it really becomes the central focus of the home. It has direct connections to the study, outdoors via the sliding tri-fold doors to the undercover entertaining area, the dedicated dining space and beyond to the light-filled lounge area.
This is also the beginning of the modern extension and clearly defines the old from the very new.
Living & Dining
This huge open plan space is an extension to the kitchen and is bathed in northern light with floor to ceiling double glazed windows. These areas also overlook the stunning pool and huge grassed rear garden connecting the indoors and outdoors perfectly.
The living area has a huge void with large glass panels adding to the sense of space and double sliding doors with direct access to the rear yard.
As in the kitchen, the ceiling is a feature with exposed black butt and is contrasted with the polished concrete and the custom designed feature black butt staircase by S&A Stairs.
Zoned Hydronic Heating Downstairs
Throughout the downstairs modern section of the home is a feature polished concrete floor that has zoned hydronic underfloor heating installed that heats the kitchen, dining, study and living areas and radiates upstairs. This is another indication of how well this home has been designed for modern living as not only is it a very even, controllable and comfortable heat, it is also efficient to run.
Study
The dual dedicated study offers a great work from home option with custom joinery including overhead storage and provides concealed cable trays and data/power connections points to keep cords out of sight. It overlooks the outdoor entertaining zone and the pool and therefore offers plenty of natural light.
The study also provides an excellent space for homework or home administration.
Second Living Area
There is a second living area option upstairs that can form part of the master suite or be used as a dedicated living space to separate the family from downstairs. This area could also be used as a second study if desired or a parent’s retreat.
It is a light filled zone that overlooks the pool and rear yard and features remote control blinds and quality carpet.
Upstairs Master Suite
The upstairs master suite offers even more flexibility for families as it allows parents to separate the bedrooms from older children if desired. This area could be used by parents, a teenager or a young adult.
It has its own heating and cooling for the summer and winter months.
The ensuite bathroom features Italian terrazzo floor tiles with custom made double vanity by Kulija Joinery and a Caesar Stone bench top. The huge frameless shower also has dual shower heads.
There is also a second living zone (overlooking the backyard and pool) that could be used as part of the master suite or used separately for all of the family to enjoy.
Laundry
The attention to detail continues into the family sized laundry. This utility room features Italian Terrazzo floor tiles, custom joinery with Caesar Stone bench tops and has plenty of space for a large washing machine and dryer. It also has direct access to the backyard.
Outdoor Backdrop – Room to Move
The custom designed back garden has plenty of space for the kids to play. The Tiftuf grass feels soft underfoot but is very robust. As the pool is a lap pool of approximately 20m x 3m and is set close to the north boundary fence, it allows the remainder of the width and depth of the block to be dedicated for the grassed area. It also has a raised recycled red brick vegetable garden, a programmable sprinkler system and combination 2m high Colorbond/paling fencing around the perimeter of the rear of the home.
The dedicated outdoor entertaining area has the ability to be undercover or open via the remote controlled awning making it serviceable all year round. It also has a mains gas line to connect to the BBQ and is well serviced by the kitchen and has direct access to the pool via the secure pool gate.
Pool
The fully tiled 20m lap pool is a central point of the entire home. Commissioned by Momentum Pools, it has an electric heat pump, underground stored cover, pool lights, auto water filler and an Enviroswim unit which purifies the water to drinking standard and reducing the maintenance considerably.
There is no doubt that it is one of the most spectacular pools in the Inner West – one that is also very functional. The current owners are swimmers and swim laps to keep fit.
Aesthetically, it adds a dimension rarely found as it is just as spectacular during the day or night and helps blend indoors and outdoors seamlessly. Bluestone pavers feature around the pool with a secure glass fence and two gates, one either end.


Disclaimer
Please note this is a representation only and whilst every precaution is taken to ensure we provide you with accurate information regarding this property we expressly deny responsibility for any omissions/errors contained herein.



