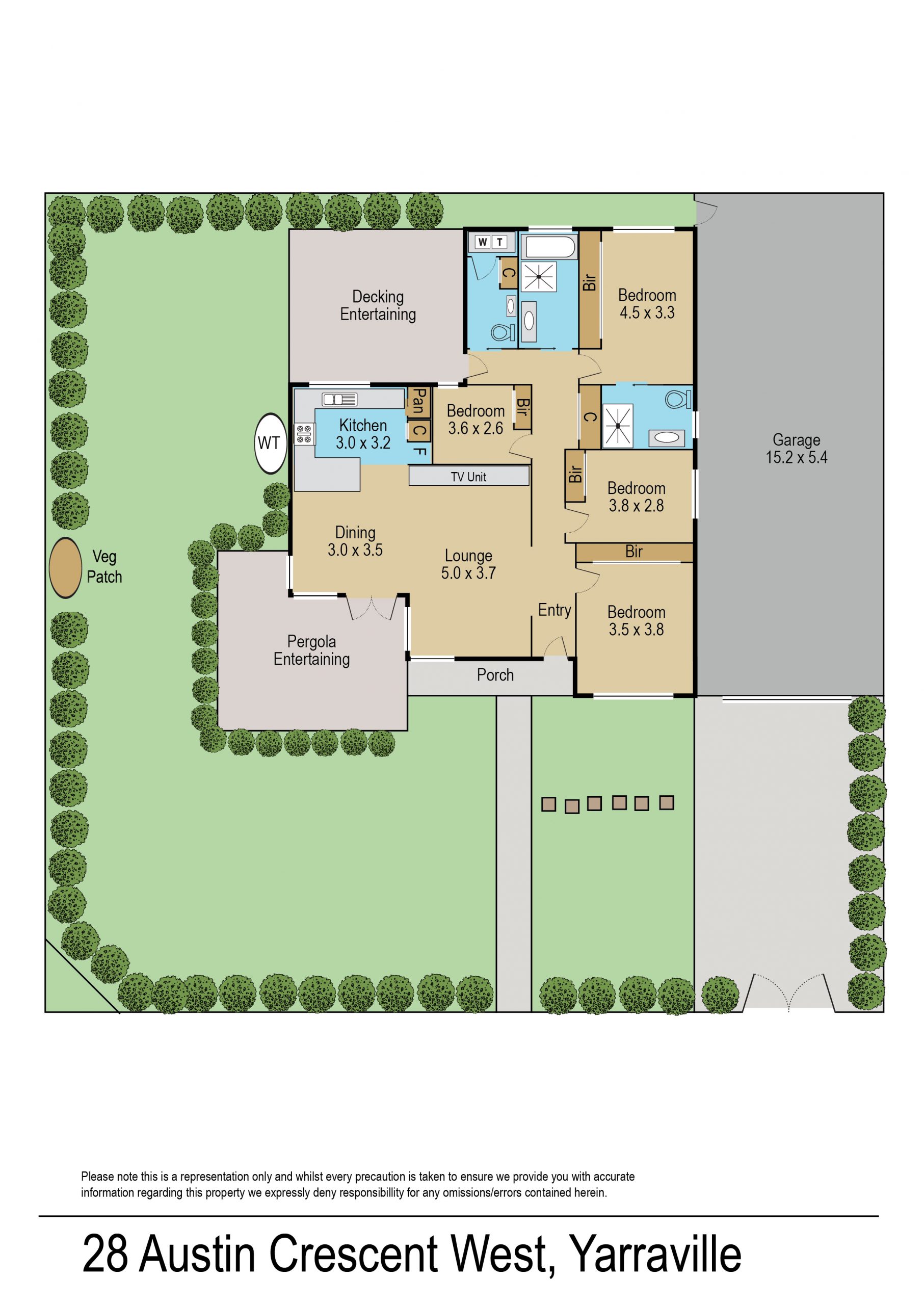

4 BED

2 BATH

4 CAR
Kick back and relax
Imagine the appeal of a setting that allows you to reach Cruickshank Park, Kingsville Primary School and Clare Ct Kindergarten without crossing a street – it’s perhaps the ultimate family friendly setting and it’s precisely the address that accompanies this 4 bedroom, 2 bathroom home. Picture yourself enjoying this green oasis, entertaining friends in the expansive outdoor spaces and relaxing with your family in the light-filled interior.
Kitchen
A zone in the open-plan layout that’s dedicated to keeping everyone fed and happy – always a critical family issue! – the kitchen area is complemented by stone bench-tops, a mirrored splash-back and stainless steel appliances by Bosch and Ilve. The look is elegant and up to date, the efficiency is exceptional and easily capable of meeting every modern day need.
Living/Dining Area
Open-plan appeal defines a living/dining domain where polished hardwood floorboards and great garden outlooks are each in their own way immediately pleasing to the eye. Ducted heating and evaporative cooling – featured throughout the home – keep this space completely comfortable in any season. Its modern mood can move effortlessly from formal to informal depending on the day or the occasion. French doors flow to the patio, bringing a sense of the outside in while a built-in entertainment unit adds to the attraction of this light-filled space.
Master Bedroom
Generous proportions, a period feel that’s been beautifully refreshed so that the personality of the room is totally in keeping with today’s trends, the main bedroom is accompanied by a beautifully appointed ensuite and a built-in robe. It’s a retreat for parents yet it’s not in any way isolated from the children’s accommodation – linked to the life of the household but distinctive in its comfort and character, a highly desirable main bedroom.
Additional Bedrooms
The flexibility of three further bedrooms, one could function as a study or work from home zone if you prefer, illustrates the family focus of the design. Charcoal carpets and pristine white walls beneath original high ceilings enhance the appeal of bedrooms that will serve with equal success whether the kids are six or sixteen or anything in between. This is a home that you can settle into and enjoy for the long term – and love it.
Bathroom
Fitted and finished with a sense of style that ensures it will remain in fashion far into the future, the bathroom’s contrasting tones and colours make it a pleasure to use at either end of the day – or at any time actually. A full size bath is ideal for families, the stone vanity exudes class and quality and the presentation is nothing less than perfect. A separate laundry and powder room provide further proof of this home’s appeal.
Façade and Front Garden
The sense of expansive space that a corner position provides is accentuated by this home’s significant street frontage and a path that beckons you in to welcoming gardens where lush lawns – perfect for croquet or a kids’ cricket pitch – are accompanied by a paved patio beneath an elegant pergola. It’s a garden that complements the classically cool character that only a 1950s façade can convey.
Location
The ability to access Kingsville Primary School and Cruickshank Park with no need of a car – in fact without even crossing a street – is clearly a highlight of what is without doubt one of Yarraville’s very best locations. Rocco’s Deli, Butcher 128 Café, the Roberts Street shops and Angliss Reserve’s green expanses are all readily reached from this fantastic family address, further distinguished by its second frontage to Jepson Street. Genuinely friendly as well as family friendly – it’s simply a fabulous place to live.

- Wide frontage extends to a classically cool 50s look
- Established gardens offer private green surroundings all year ‘round
- Paved patio entertaining zone under an elegant pergola with beautiful garden outlooks
- Large, light-filled open-plan kitchen living and dining area of ideal family proportions
- Modern kitchen featuring stone benches with appliances by Bosch and Ilve, gas cook-top, double sink, and a breakfast bench becoming the home’s heart
- Main bedroom with huge built in robes is accompanied by a contemporary ensuite
- 3 further bedrooms also each with built in robes share a family bathroom
- Freshly painted throughout and featuring ample storage cupboards
- Ducted heating and ducted evaporative cooling
- Private rear garden and decking area provide a further entertaining space
- Garaging for 3 cars plus additional car parking
- Short walk to Rocco’s Deli and Butcher 128 Café
- One of Yarraville’s most family friendly positions
- Short walk to Kingsville Primary, Wembley Primary, Clare Court Day Care and Kindergarten, Cruickshank Park (where the Dinosaur lives!) including the off-leash dog park area.

Disclaimer
Please note this is a representation only and whilst every precaution is taken to ensure we provide you with accurate information regarding this property we expressly deny responsibility for any omissions/errors contained herein.


