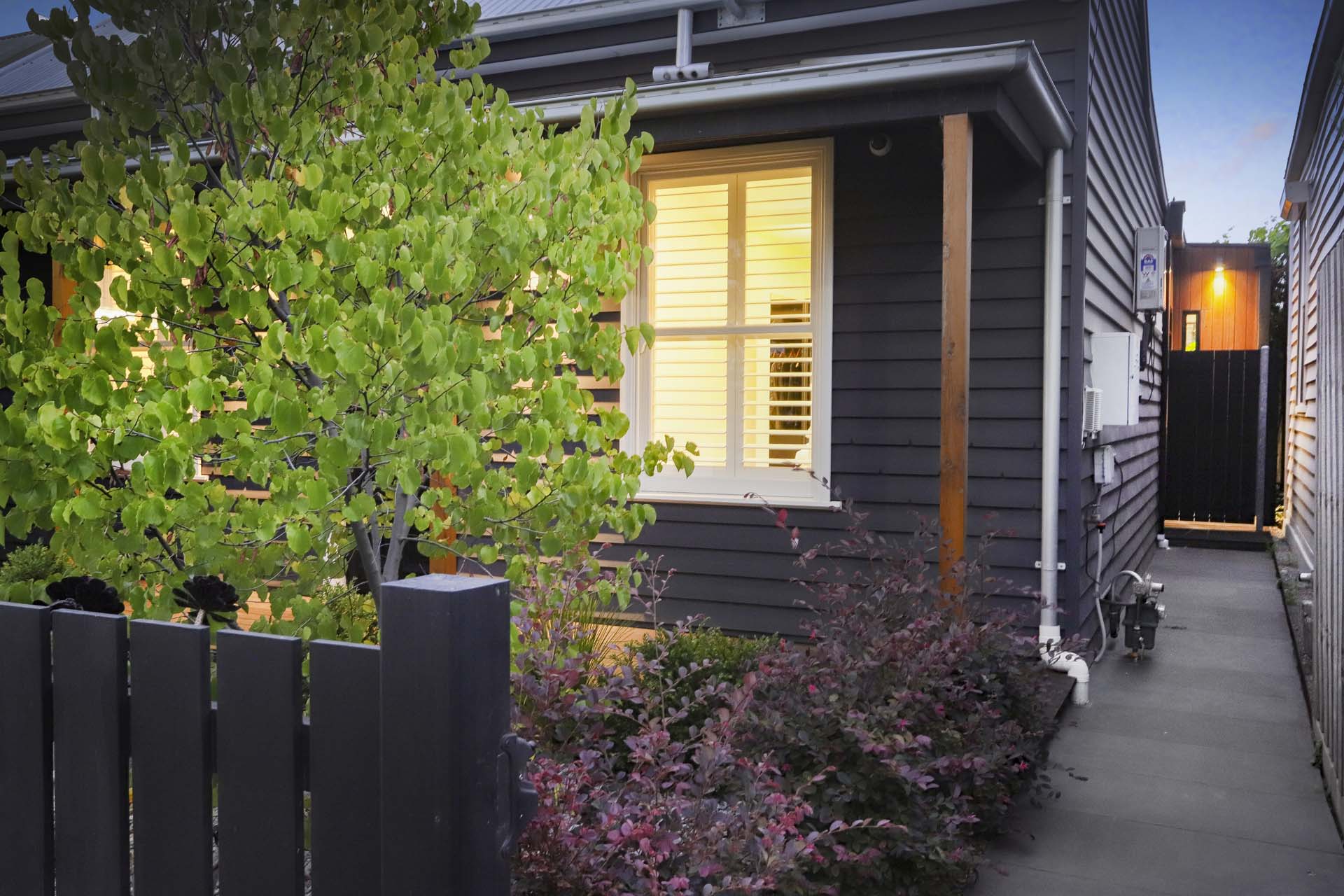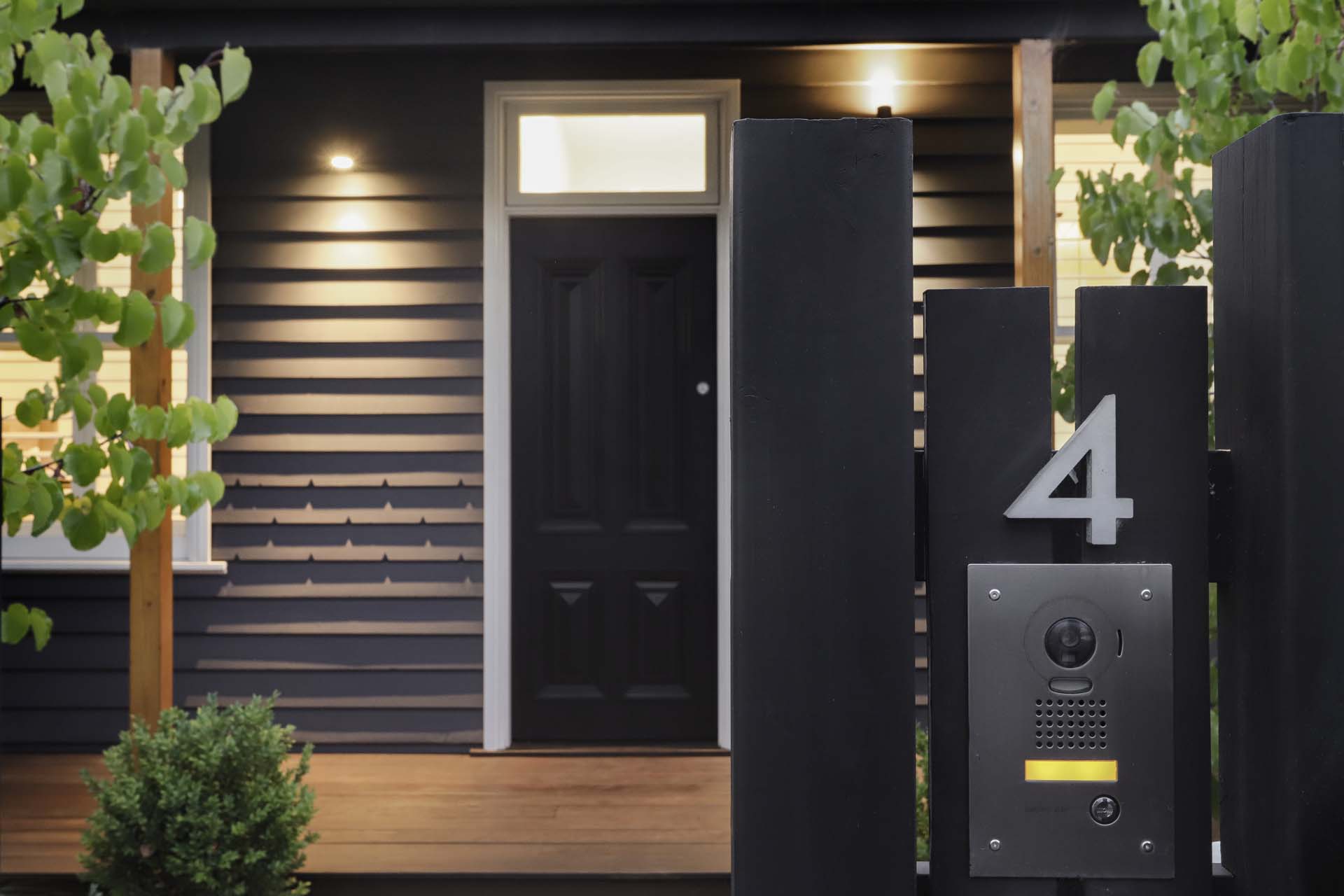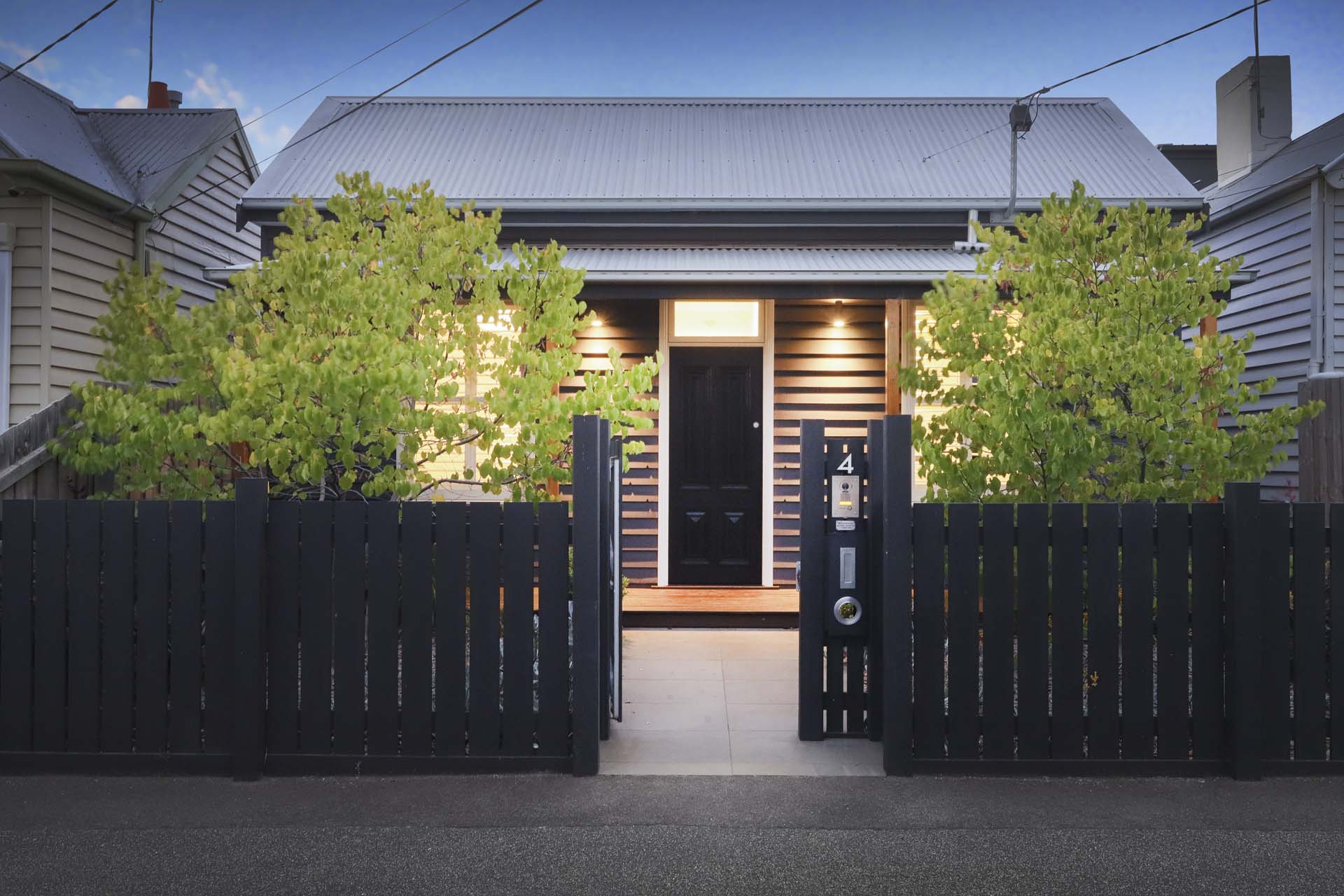



4 BEDROOMS

3 BATHROOMS

1 CAR SPACE
Located in the inner west suburb of Yarraville the client had a dilapidated weatherboard home on a very narrow block. The existing house was very run down and dark. The form of the additions was generated in order to maximise access to natural light.
Courtyards allow for large glazed operable walls bringing light into the narrow site, elegant contemporary courtyard gardens borrow Japanese references without mimicking Japanese style.
A contemporary take on the sawtooth roof form allows for northern sun to every living space.
Distinctly Australian materials of spotted gum cladding, blackbutt floors, bluestone paving and copper features have been used in conjunction with an interior palette referencing Japanese design featuring black, oak, concrete and marble to perfectly blend two cultures.
The creation of nooks throughout the house provide areas of solace within communal spaces.

Dig Design | Architecture + Interior Design | Melbourne
10.27 Docklands Drive
Docklands Victoria 3016
digdesign.net.au
03 9077 2662
Japanese aesthetics lend a zenlike tranquility of Japanese minimalism, low-maintenance seasonal gardens and Australian natural elements create a fusion of cultures that was intentional, meaningful & functional.
Borrowing natural north light helped create minimalistic, light-filled spaces facing out to various gardens like the courtyard which includes Australian garden plants & rocks with a Japanese maple leading the eye onto ornamental grape vines that twist & find their own path.
As seasons change we wanted to bring the outside inside & fill spaces with all the lush green that surrounded us. There are unique and one-of-a-kind details that utilise different materials that make it feel modern like the copper cladding that will naturally patina over time.