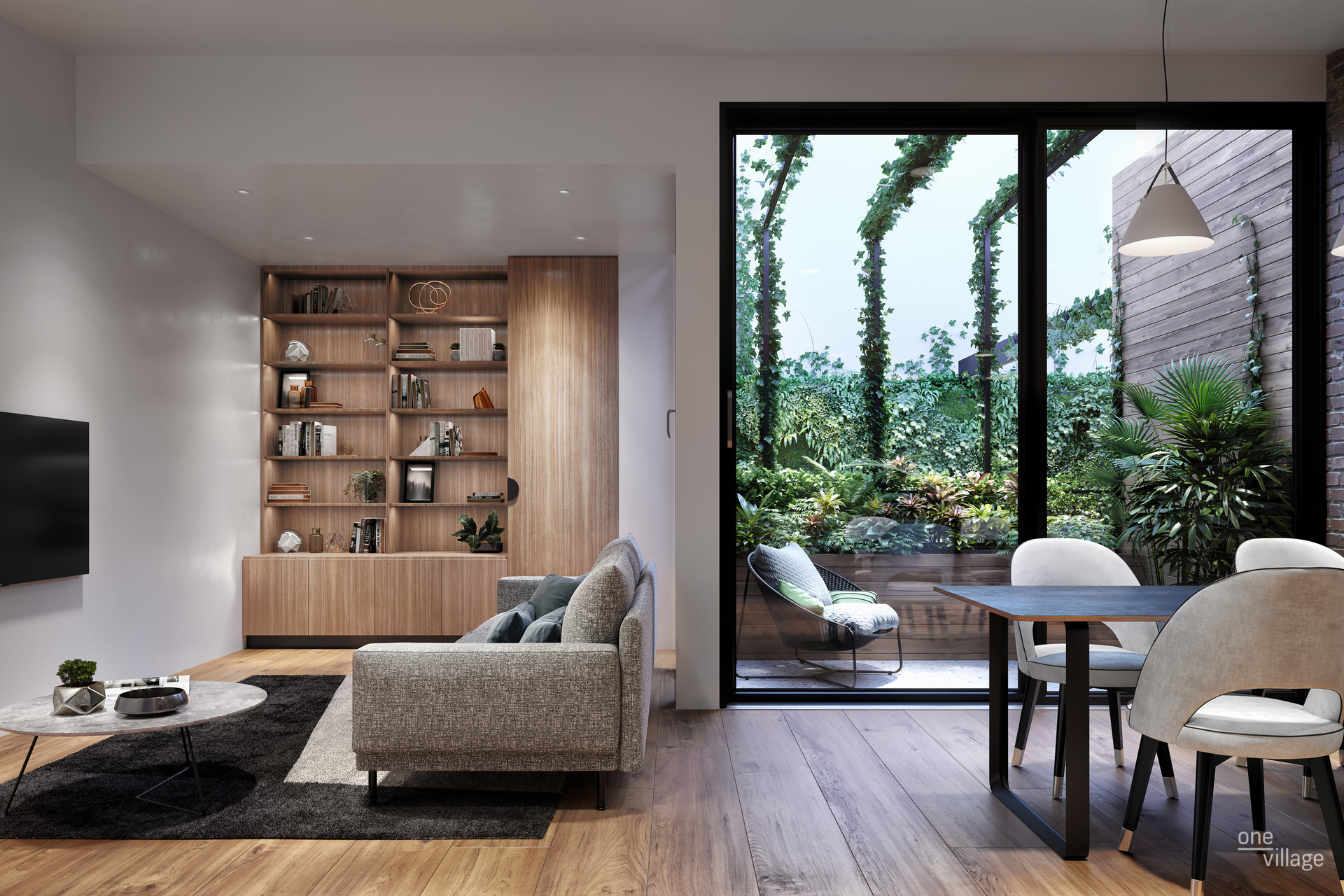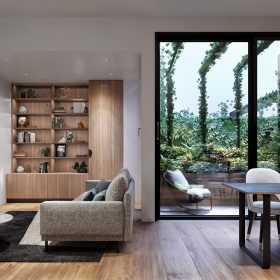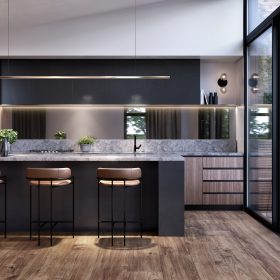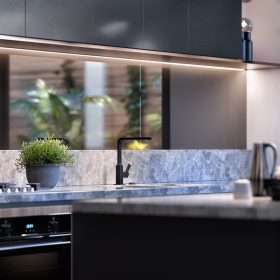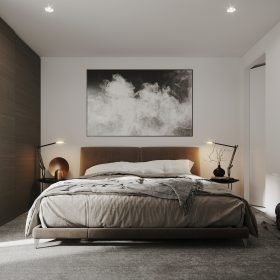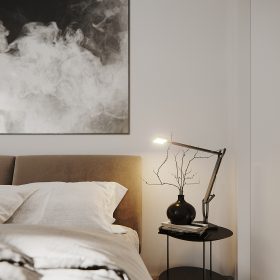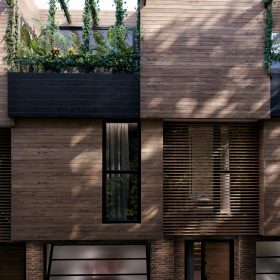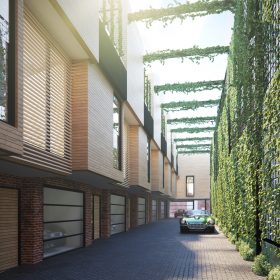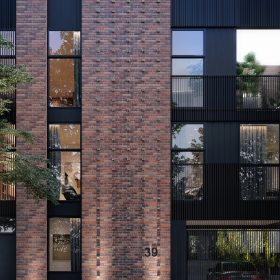Property Details
10/39 Leveson Street, North Melbourne VIC 3051
SoldDescription
North Melbourne's History Meets Modern Townhouse Luxury
Townhouse Sold - North Melbourne VIC
Taking North Melbourne’s rich industrial history and seamlessly blending it with inviting modern character and a level of quality that is utterly exceptional, Leveson Place offers designer residences that will meet the needs of the most discerning of inner-city buyers. With construction well underway, these stunning town residences are situated in one of Melbourne’s most coveted locations right on the cusp of the CBD.
A bluestone laneway wraps around and behind the striking block of residences and delivers you right to the lively Errol Street which promises an array of amazing cafes, restaurants, and specialty shops. You’re also within walking distance of Queen Victoria Market, Flagstaff Gardens, RMIT University, University of Melbourne, CBD restaurants and bars, trams, train stations, and so much more, as well as being in the exclusive University High School zone.
Consisting of ten terrace-like dwellings which each enjoy three levels of standout highlights, Leveson Place strikes the perfect balance of contemporary urban living while also keeping a connection to the unique history of the old neighborhood. Original solid red bricks from the site’s former warehouse have been persevered and recycled for the construction of these townhouses, with external facades that will dazzle with the beautiful reused bricks, cedar shiplap cladding, and saw tooth roofs which are a nod to the older days of North Melbourne.
Each townhouse promises a considered three level design placing a premium on extraordinary quality and impeccable attention to detail. Current residences available will offer:
– Recycled hardwood floors and exposed brickwork to open stairwells
– Stunning top floor open living and dining zone with 3m high ceilings and access to an open balcony with views of the feature northern green garden wall
– Marble top kitchen with premium stainless steel/fully integrated Miele appliances and integrated fridge and freezer
– Relaxed bedrooms including a master retreat with private ensuite
– Bathrooms and ensuites with premium tapware and floor-to-ceiling tiling
– Study with recycled messmate solid timber joinery
– 2 pak and timber veneer kitchen and bathroom joinery
– Skylights and highlight windows ensure living and kitchen areas are flooded with natural light
– Hydronic heating plus air-conditioning throughout
– 100% wool carpet through all bedrooms
– Double glazed windows and solar panels for energy efficiency
– Single remote garage with ground floor storage
Property Features
- Townhouse
- 3 bed
- 3 bath
- 1 Parking Spaces
- Garage

