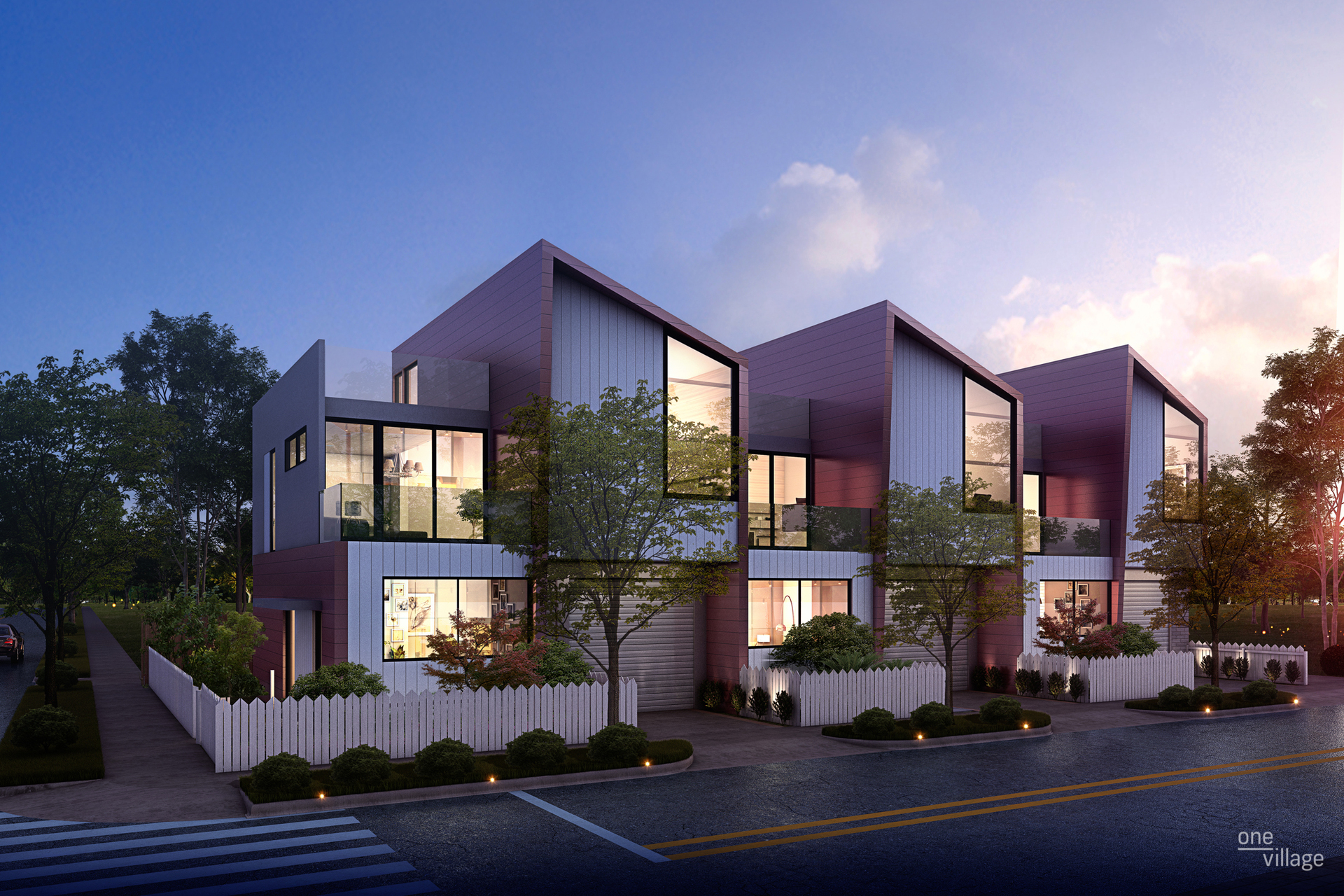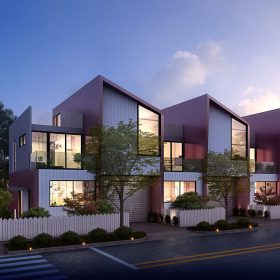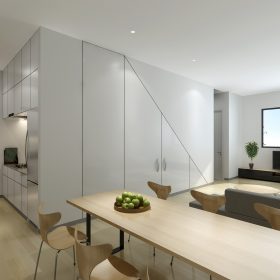Property Details
2/120 Wales Street, Kingsville VIC 3012
SoldDescription
Rooftop Living Meets Luxury
Townhouse Sold - Kingsville VIC
These 3 architecturally designed residences from the creative team at BILD Architecture bring together the benefits of modern urban design with practical and well-appointed interiors. Wide polished timber floorboards, recycled “old reds” brick feature walls, polished concrete floors, and other exposed structural elements combine with a range of eco features to offer high end stylish luxury warehouse living. Close to village shopping, cafés and restaurants and public transport, the on-site garage may get less use than at first expected. North-facing balconies and generous open living spaces complete a designed living package that presents outstanding value for the area. Features:
• North facing expansive open-plan kitchen, dining and living area with neo-industrial features
• Stainless steel chefs kitchen with Caesarstone bench tops and glass splash back
• Stainless steel Euro appliances
• Separate powder room
• Spotted gum solid timber flooring with wide floor boards
• Two oversized master bedrooms (over 15m2) both with en-suite bathrooms and large floor to ceiling BIRs
• Ducted air-conditioning for heating & cooling with individual zone control
• Study area
• Two north-facing balconies
• Landscaped gardens featuring vertical gardens, indigenous and exotic plants, bluestone and rough hewn blocks of hardwood
• Oversized garage with additional smart storage
• 6 star energy rating
• High-level thermal and acoustic qualities (eg R6 roof insulation and solid double-brick acoustically insulated dividing walls)
• Eco friendly construction
• Each property on its own title
• Close to local shopping
• Close to public transport
Property Features
- Townhouse
- 3 bed
- 2 bath
- 2 Parking Spaces
- 2 Garage



