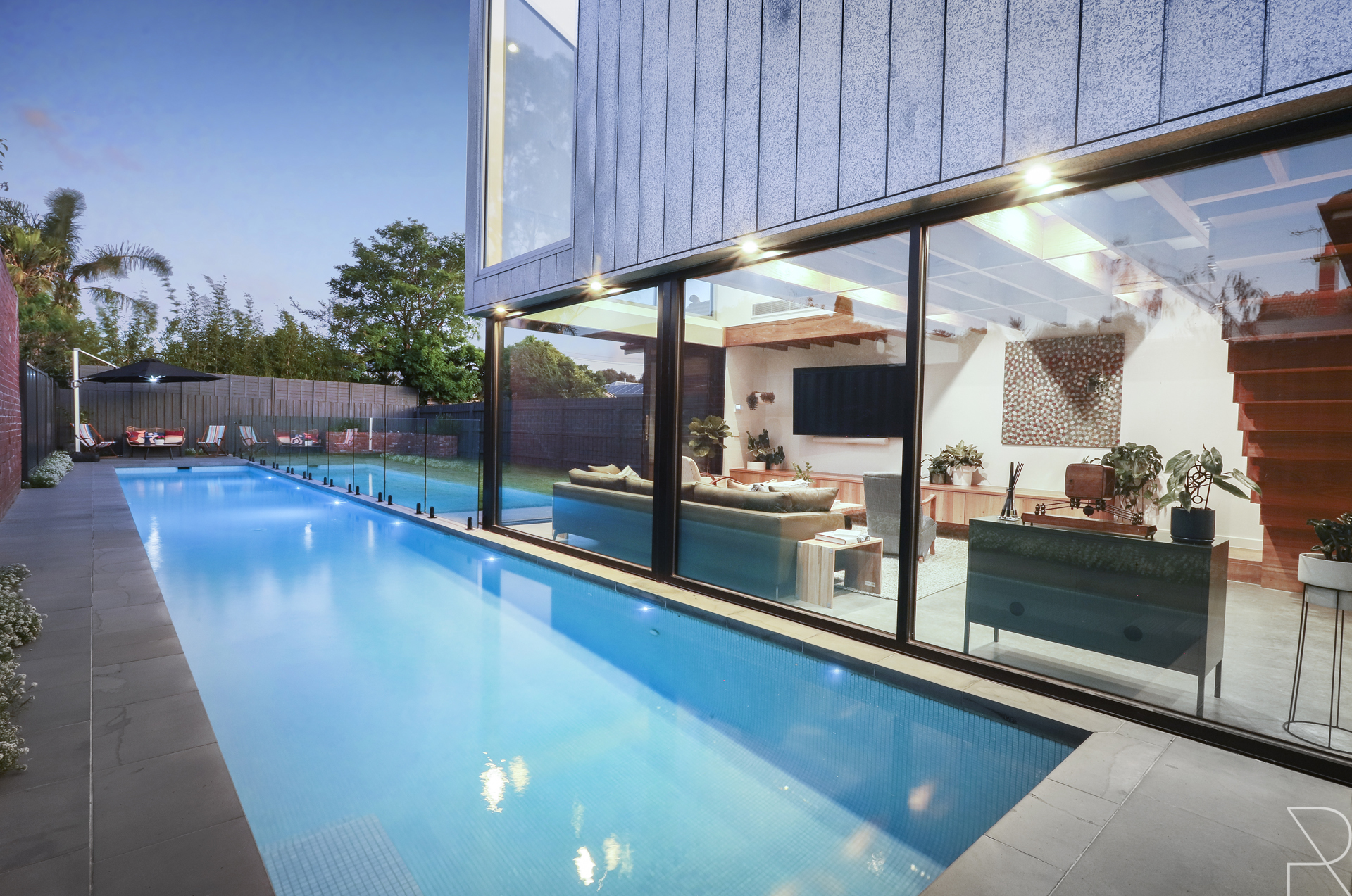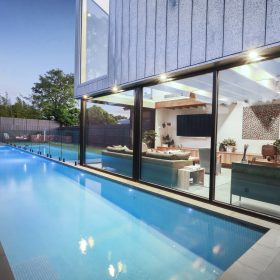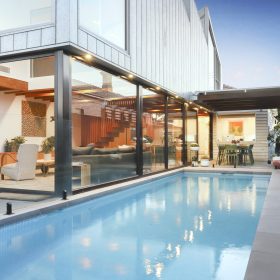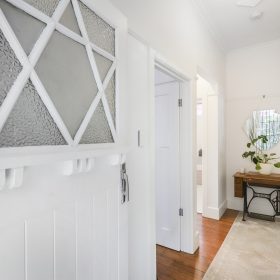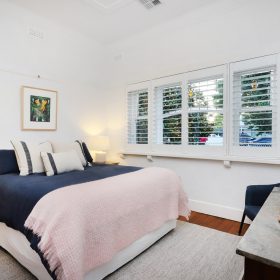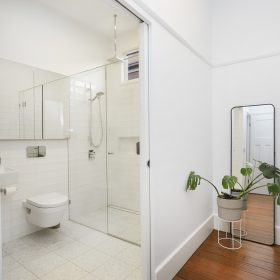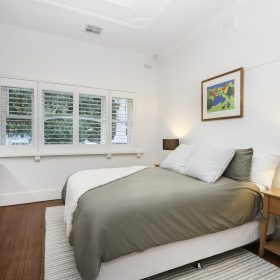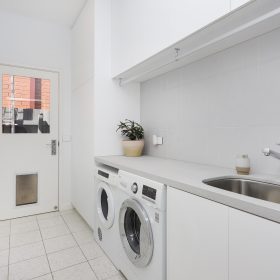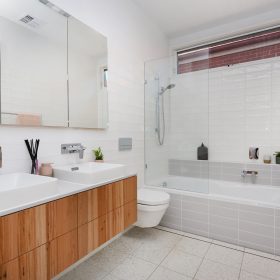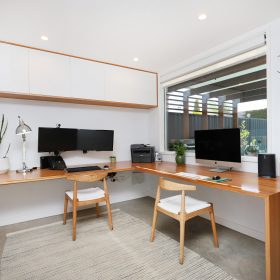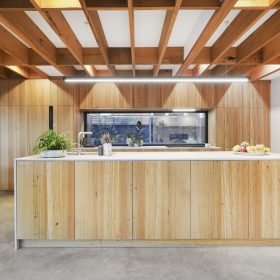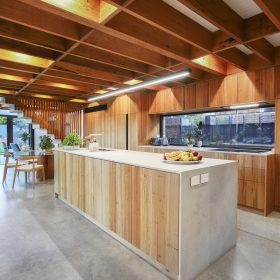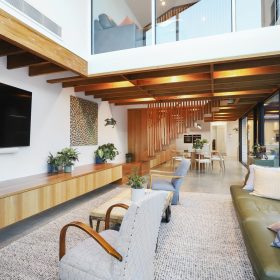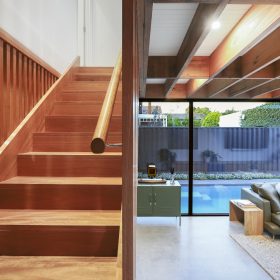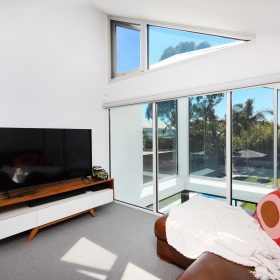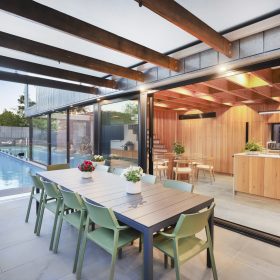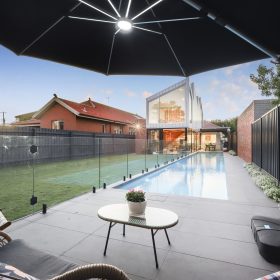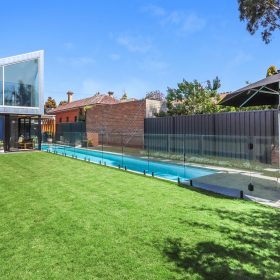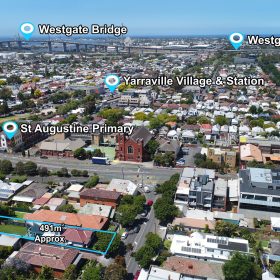Property Details
125 Gamon Street, Yarraville VIC 3013
LeasedDescription
Unparalleled
House - Yarraville VIC
The Feel
This inspired Bild Architecture (a Grand Designs Australia and award winning architect) custom designed, two storey family home sets a new benchmark in the Inner West for design, detail, luxury and liveability.
Set behind a very pretty period façade, it effortlessly blends the old with the very new and the attention to detail is evident not only in the considered floor plan, but in the choice of high end finishes in every aspect of the home.
Flexibility was a key consideration for the way modern families use space, so having two of the four bedrooms as optional master suites – one upstairs and one downstairs – enables younger or older families to be accommodated in bedroom zones if parents want to be closer or apart from the children. This also offers excellent guest facilities.
Outdoors, a 20m fully tiled lap pool is bounded by a huge, lush grassed area and an undercover entertaining area with remote controlled retractable awning.
Located a short approx. 500m stroll to either the vibrant Yarraville or Seddon villages, it offers easy access to schools, train stations, cafés and restaurants.
The Facts
– Huge modern open plan living/dining area with heated polished concrete floor overlooks stunning lap pool and grassed backyard
– Four beautifully appointed bedrooms – two possible master suites
– Period features in the front section of the home include period doors, leadlight windows, decorative cornices and plasterwork
– Spacious open-plan kitchen features induction cooktop, Bosch dishwasher, dual pyrolytic NEFF ovens and concealed Fisher Paykel fridge. Custom Blackbutt joinery, two built-in Hafele Convoy pantry units and stone benchtops
– Three lavish bathrooms finished in white tile and Italian terrazzo flooring. Main downstairs bathroom has a generous bathtub
– Dedicated study offers great work from home option
– Custom designed front and rear gardens by Gourlay Landscapes – the rear garden with plenty of lawn for the kids to play, a fully tiled 20m x 3m in-ground
pool with electric heat pump and Enviroswim water purifier
– Paved outdoor area for summer entertaining with huge retractable awning and gas BBQ connection point
– Beautiful custom made blackbutt staircase (S & A Stairs)
– Ducted refrigerated cooling with three zones
– Zoned hydronic heating
– Ample storage throughout
– CCTV system – Security Alarm System
Tenancy includes pool and garden maintenance
Property Features
- House
- 4 bed
- 3 bath
- 1 Parking Spaces
- Land is 491 m²
- Floor Area is 212 m²
- Ensuite
- Open Parking Spaces
- Study
- Built In Robes
- Carpeted
- Close to Schools
- Close to Shops
- Close to Transport
- Heating
- Pool

